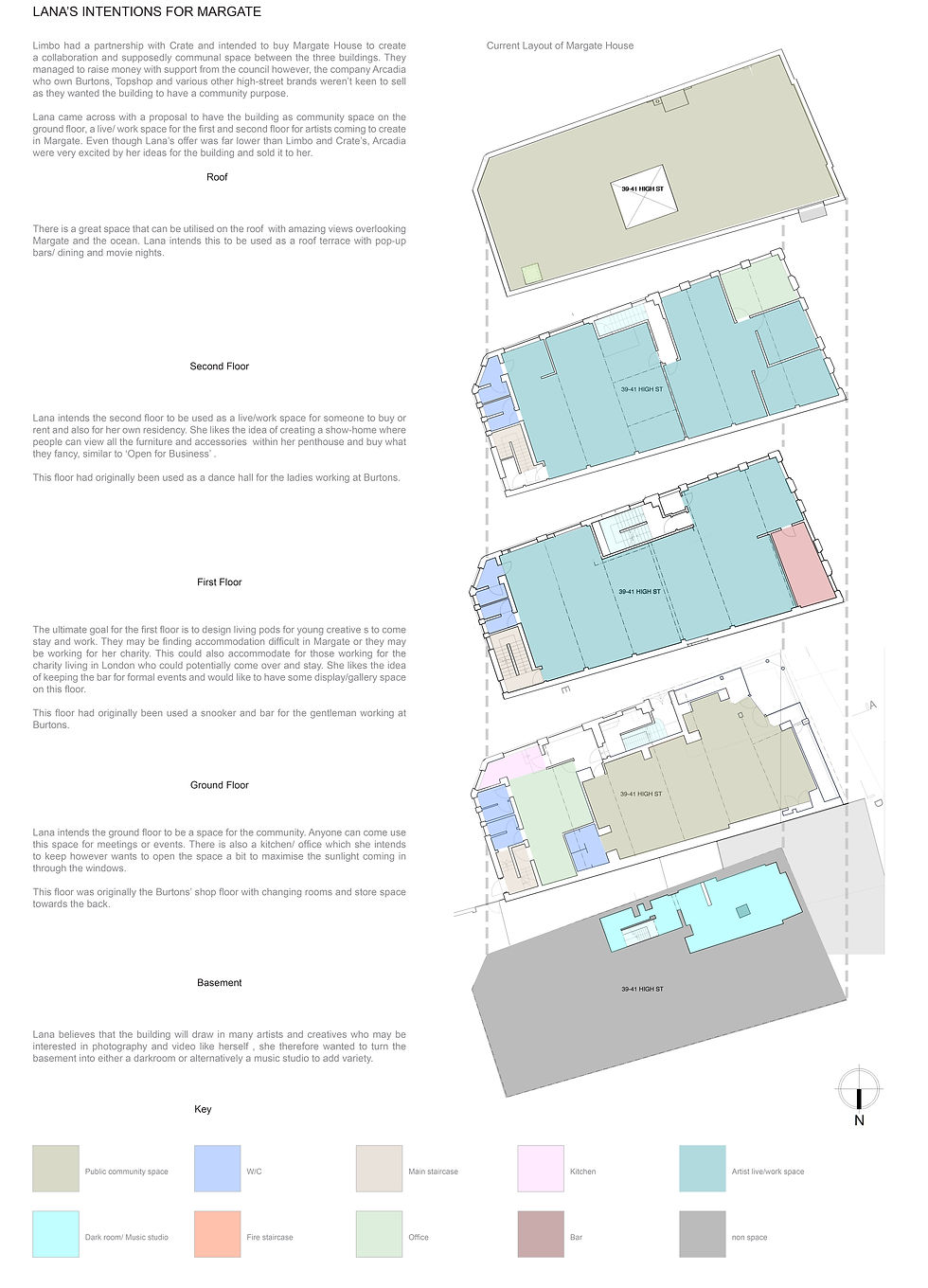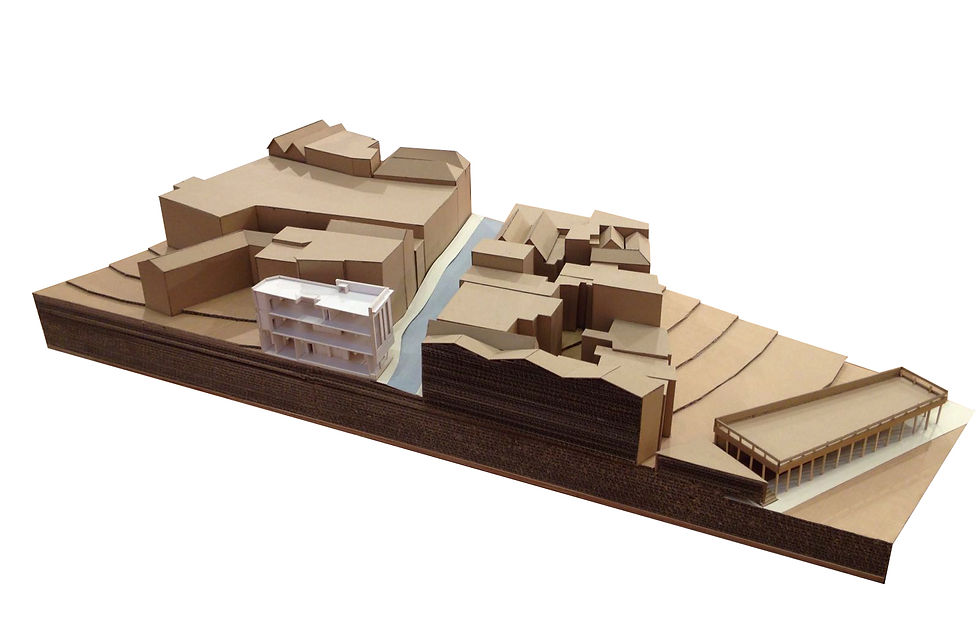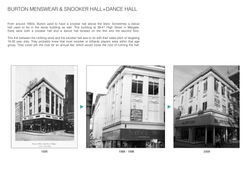top of page

Click on image to enter slideshow


Proximities
Connection Project
Margate House, Margate, Kent
Project Overview
In groups of four we were given a particular part of Margate to research, investigate, and understand. Within this context we were given a site which we were required to survey, analyse and consider.
Then, individually we were to develop a design proposal that would respond to the existing site, exploring the notion of ‘connection’.

 |  |  |
|---|---|---|
 |  |  |
 |  |  |
First Floor
Second Floor
Roof
Look out
Home Page
Projects Page
The 'Beacon'

Ground Floor
 |  |  |
|---|---|---|
 |  |  |
bottom of page