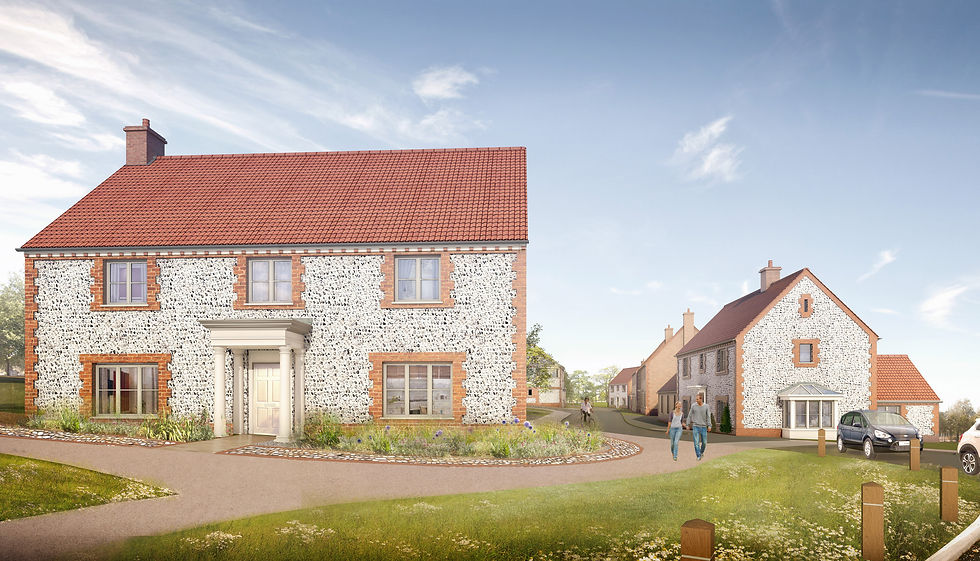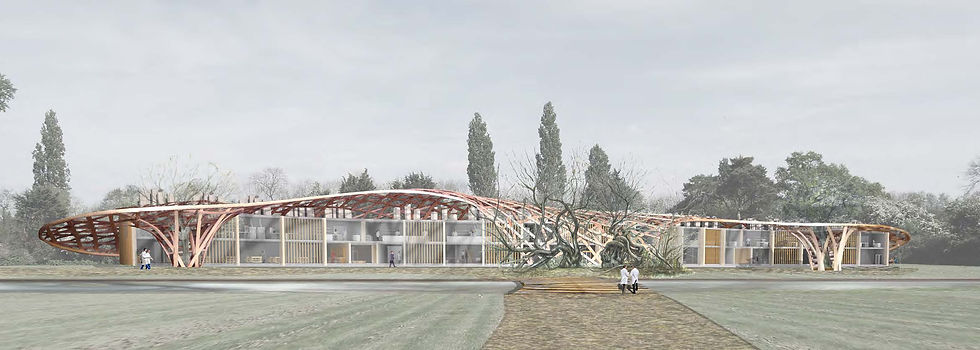top of page
AVR London
BELOW ARE SOME VISUALS I PRODUCED FOR AVR LONDON
These images were created using 3Ds Max to add materials and lighting to a model to produce a render. I would then take the render into photoshop to crate an image.
Home Page
Projects Page

kitchen view

White City

White City

kitchen view

Snow Hill

Snow Hill

Foundry Field

Snow Hill
Argent Design
Whilst working for Argent Design I would work on the following:
CAD drawing packages
Rendering floor-plans, sections and elevations
Planning documentation
Mood boards
Meeting clients
3D modelling
Demolition site analysis and drawings
Sourcing materials and FF&E
Unfortunately due to confidentiality I am not able to show this work.
Internals
Externals

Final year Architecture

Offices of environmental design

Interior view looking out

Lab view

Offices of environmental design
bottom of page